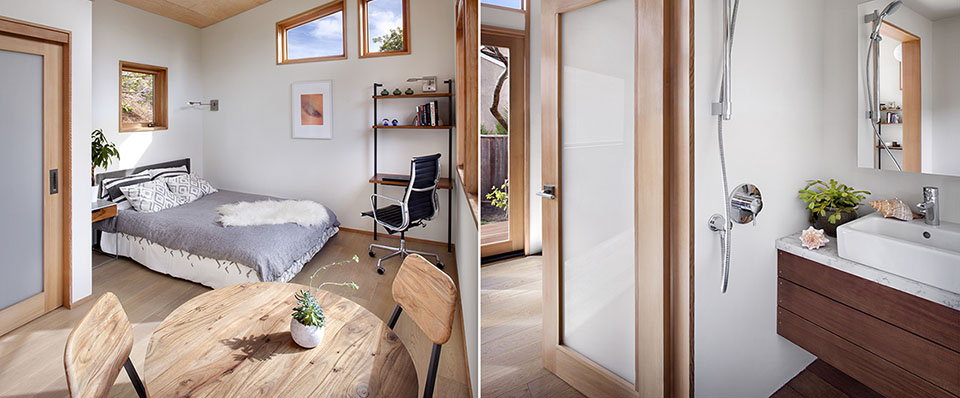For Homeowners: The 1, 2, 3 of ADUs
About AVAVA Dwellings
AVAVA Dwellings are flat-packed, panelized construction homes ranging from 270 to 750 square feet in size that are designed from the ground up to be sustainable, efficient, strong, and elegant. Our structural designs are based on patented technology that results in rapid assembly from foundation to fully enclosed and waterproof shell, including quality doors and windows, in four weeks or less. Time for installation of HVAC, plumbing, electrical, and mechanical, along with finishes, will vary from contractor to contractor. Our standardized designs allow for faster permitting as well.
Getting Started
Before we get to the first step we will go through a simple checklist to make sure there isn’t a major roadblock to prevent us from beginning the process at all. The checklist includes confirming ownership of the property, basic lot dimensions, main home size, setbacks, obvious problem site conditions, utility accessibility, etc.
At this step you are going to decide if you desire the professionals at AVAVA Dwellings to help you with the next two steps or if you would rather hire your own design team instead.
STEP 1
Feasibility and Planning Approval
Learn MoreStep 1: Feasibility and Planning Approval
In this step we will help you determine whether an accessory dwelling unit (ADU) will be allowed and/or feasible for your property. At the end of this step, if your property is a good fit, you will have approval from the local planning department. The feasibility study will include consultation with an architect/designer, dwelling size selection, and site plan development. At this time, we will also set up and attend meetings between you and up to three licensed contractors. In this step we will meet with the planning department to obtain the most current requirements and codes related to zoning and other specific ADU requirements.
With all the information obtained above, AVAVA Dwellings will prepare the necessary documents for submission to the planning department for approval of your project, typically in one to two weeks. The amount of time it takes to go through the planning approval process will vary by municipality, but we will respond diligently to any requests from the planning department for further information.
AVAVA Dwellings has a fixed, non-refundable, fee for Step 1 of $3,000 that includes site visits, meetings, professional services, printing, and associated expenses. Municipal fees such as zoning, planning, school district, fire, water, sewer, traffic, etc. are not included in our fee. Every effort will be made to inform you of these fees as early in the process as possible.
STEP 2
Design and Building Permits
Learn MoreStep 2: Design and Building Permit
In this step we will complete the design drawings including the structural engineering (site specific), mechanical, electrical, plumbing, HVAC, title 24 energy calculations, and supporting documents as required by the local building department. At the end of Step 2 you will have a building permit for your ADU project.
The building permit phase of your ADU project is typically the second longest step in the process and the time required for this process is almost impossible to predict. One advantage AVAVA Dwellings has over other ADU projects is that our building designs are standardized and, in some jurisdictions, may be pre-approved for very rapid review and approval by the building department in this jurisdiction.
The estimated fee for this step will vary based on the scope of your ADU project, desired site improvements and whether special professional services such as land surveying, soils testing, water, sewer, electrical, or fire sprinklers are called for by the building department.
Our fees for the design permit phase will range from $5,000 to $15,000. Fees such as building permit and environmental impact fees, and other municipal fees are not included.
STEP 3
Construction
Learn MoreStep 3: Construction
The contractor you select will negotiate the construction contract with you and will complete the construction with our assistance (at no further cost to you). The contractor will purchase the complete shell of your ADU from AVAVA Dwellings under a separate contract. In addition, the contractor will be able to pick up the permits from the building department when they are approved and ready.
AVAVA Dwellings provides quality control and inspection services at key stages of the construction and coordinates the delivery of our components to the site with your contractor. We will also be available for consultation and to answer any questions that may arise during the construction project. At the end of the project we will prepare a final letter documenting the scope and findings of our inspections for delivery to the building department.
The total construction process from breaking ground to completion will be shortened by the rapid assembly of the complete shell (four weeks or less). Your ADU project should take one half the time of a traditional ADU project.




